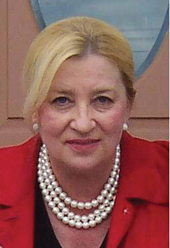11 Wardor Avenue, New Castle, DE 19720-3517 $330,000

Interior Sq. Ft: 1,300
Acreage: 0.15
Age:72 years
Style:
Ranch/Rambler
Subdivision: Castle Hills
Design/Type:
Detached
Description
Welcome to 11 Wardor Avenue in New Castle, DE—a beautifully renovated ranch-style home offering a blend of modern comfort and timeless elegance. This 3-bedroom, 1-bathroom home spans 1,300 square feet and is situated on a spacious 6,534 square foot lot, providing plenty of room to enjoy both indoor and outdoor spaces. With a recent price improvement, it presents an incredible opportunity to own a fully renovated gem. Seller is willing to negotiate concessions for buyer. As you enter, you'll be greeted by an inviting space filled with natural light, highlighting the exquisite luxury vinyl plank flooring throughout. The living area, complete with a charming fireplace, creates a welcoming atmosphere perfect for relaxation. The kitchen has been thoughtfully designed with all-new stainless steel appliances, and contemporary fixtures, making it both functional and beautiful. This home features a brand new central air and heating system, new water heater, complete with updated windows through, ensuring comfort in every season. Outside, the lush landscaping with stone accents enhances the curb appeal, while the expansive backyard with a large patio paver area offers an ideal setting for outdoor gatherings or peaceful relaxation. This home has been completely transformed following storm damage, showcasing exceptional craftsmanship and attention to detail. With a new roof, water heater, and more, every aspect has been upgraded to provide a worry-free living experience. Located conveniently near shopping, dining, and major highways, this home offers a perfect mix of accessibility and serenity. Schedule your showing today and experience the exceptional quality firsthand!
Bedroom 1: 14 X 13 - Main
Bedroom 2: 11 X 10 - Main
Kitchen: 18 X 11 - Main
Living Room: 17 X 11 - Main
Attic:
Primary Bed:
Home Assoc: No
Condo Assoc: No
Basement: N
Pool: No Pool
Elem. School: Castle Hills Mid. School: Calvin R. Mccullough High School: William Penn
Features
Utilities
Forced Air Heating, Electric, Central A/C, Electric, Hot Water - Electric, Public Water, Public Sewer, Circuit Breakers, Main Floor Laundry, Cable TV
Garage/Parking
None
Interior
Carpet, Entry Level Bedroom, Family Room Off Kitchen, Carpet Flooring, Luxury Vinyl Plank Flooring, Brick Fireplace
Exterior
Concrete Perimeter Foundation, Pitched Roof, Shingle Roof, Vinyl Siding, Patio(s), Porch(es), Sidewalks
Lot
Front Yard, Level Lot, Rear Yard, SideYard(s)
Contact Information
Schedule an Appointment to See this Home
Request more information
or call me now at 302-588-7410
Listing Courtesy of: Compass , (302) 202-9855, ashley.hess@compass.com
The data relating to real estate for sale on this website appears in part through the BRIGHT Internet Data Exchange program, a voluntary cooperative exchange of property listing data between licensed real estate brokerage firms in which Patterson-Schwartz Real Estate participates, and is provided by BRIGHT through a licensing agreement. The information provided by this website is for the personal, non-commercial use of consumers and may not be used for any purpose other than to identify prospective properties consumers may be interested in purchasing.
Information Deemed Reliable But Not Guaranteed.
Copyright BRIGHT, All Rights Reserved
Listing data as of 1/11/2025.


 Patterson-Schwartz Real Estate
Patterson-Schwartz Real Estate