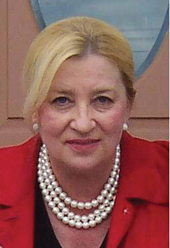527 Horse Trail Lane, Felton, DE 19943-6640 $699,995

Interior Sq. Ft: 3,290
Acreage: 0.25
Age:2 years
Style:
Traditional
Subdivision: Courseys Point
Design/Type:
Detached
Description
Welcome to 527 Horse Trail Ln, a stunning 2023-built masterpiece in the desirable community of Coursey’s Point, Felton! This 5-bedroom, 3-bathroom home spans 3,290 sq ft and is packed with luxurious features. Step inside to be greeted by an open floor plan, soaring vaulted coffered ceilings, and engineered hardwood floors that flow throughout. The gourmet kitchen is a chef’s dream, boasting upgraded cabinetry, granite countertops, a built-in range with a custom range hood, a wall oven, and not one, but two islands—perfect for both prep and entertaining. The home is filled with natural light, especially in the inviting morning room. The spacious first-floor bonus room can serve as a fifth bedroom or private office. The primary suite offers a tranquil retreat with a spa-like en suite bathroom featuring a tiled walk-in shower and a walk-in closet. Upstairs, you'll find a spacious loft area, two oversized bedrooms, and access to a floored attic for extra storage. Thoughtfully designed for convenience, this home also includes a tankless water heater, central vacuum system, and a 2-car garage. With every premium upgrade imaginable, this home truly has it all! Come experience the lifestyle of luxury, comfort, and convenience—schedule your showing today!
Bedroom 5: Upper 1
Bedroom 4: Upper 1
Bathroom 3: Upper 1
Bedroom 1: Main
Bathroom 1: Main
Dining Room: Main
Living Room: Main
Sitting Room: Main
Primary Bed: Main
Primary Bath: Main
Bedroom 2: Main
Home Assoc: $15/Monthly
Condo Assoc: No
Basement: N
Pool: No Pool
Features
Community
HOA: Yes;
Utilities
Forced Air Heating, Natural Gas, Central A/C, Electric, Hot Water - Natural Gas, Hot Water - Tankless, Public Water, Public Sewer
Garage/Parking
Attached Garage, Driveway, Garage - Front Entry, Attached Garage Spaces #: 2;
Interior
Ceiling Fan(s), Central Vacuum, Combination Kitchen/Living, Entry Level Bedroom, Floor Plan - Open, Carpet Flooring, Engineered Wood Flooring
Exterior
Crawl Space Foundation, Vinyl Siding
Contact Information
Schedule an Appointment to See this Home
Request more information
or call me now at 302-588-7410
Listing Courtesy of: Bryan Realty Group , (302) 734-4414
The data relating to real estate for sale on this website appears in part through the BRIGHT Internet Data Exchange program, a voluntary cooperative exchange of property listing data between licensed real estate brokerage firms in which Patterson-Schwartz Real Estate participates, and is provided by BRIGHT through a licensing agreement. The information provided by this website is for the personal, non-commercial use of consumers and may not be used for any purpose other than to identify prospective properties consumers may be interested in purchasing.
Information Deemed Reliable But Not Guaranteed.
Copyright BRIGHT, All Rights Reserved
Listing data as of 1/13/2025.


 Patterson-Schwartz Real Estate
Patterson-Schwartz Real Estate