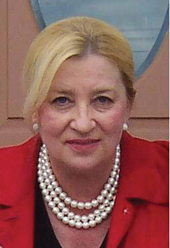354 Margo Lane, Berwyn, PA 19312-1454 $925,000

Coming Soon
Interior Sq. Ft: 2,508
Acreage: 0.77
Age:71 years
Style:
Cape Cod
Subdivision: Woodlea
Design/Type:
Detached
Description
Discover this beautifully updated Cape Cod home, thoughtfully expanded over the years, nestled on a generous .77-acre lot in a sought-after neighborhood in T/E School district. Within walking distance to the R5 train station and the charming village of Berwyn, this residence offers the ideal combination of convenience and classic style. This wonderful home features a spacious family room, an expanded kitchen, two dormer bedrooms, and a luxurious custom main bathroom. Additional highlights include an updated hall bath on both the first and second floors. The inviting hard scaped front entrance, sheltered to protect you from the elements, leads you into a meticulously designed interior boasting hardwood floors throughout. Step outside to enjoy the expanded deck and patio that overlook the level backyard—perfect for entertaining or relaxing. A standout feature of this home is the gas fireplace with a stunning marble surround located in the living room, creating a warm and inviting atmosphere. The formal dining room, enhanced by a bay window, is perfect for special occasions, while the family room boasts cathedral ceilings and abundant windows that flood the space with natural light. The breakfast area, complete with French doors, seamlessly connects to the deck—ideal for indoor-outdoor living. The expansive kitchen offers an abundance of custom cherry cabinets and a Butler's pantry, providing ample storage and space for culinary endeavors. A convenient first-floor bedroom includes laundry hookups and French doors that lead directly to the patio, along with a full-tiled bath. The second floor hosts two generously sized bedrooms with hardwood floors, an updated hall bath, and a luxurious custom bath off the main bedroom that features a walk-in closet, walk-in shower, and a rejuvenating Jacuzzi tub. The finished lower level has a carpeted game room, storage and power room next to an additional laundry room. This home truly represents the perfect blend of charm and modern convenience, all in an ideal location, plenty of curb appeal, walk to village and train. Don’t miss your chance to make this stunning property your forever home!
Bathroom 2: Upper 1
Bathroom 3: Upper 1
Living Room: Main
Dining Room: Main
Family Room: Main
Breakfast Room: Main
Bathroom 1: Main
Bedroom 1: Main
Basement: Lower 1
Home Assoc: No
Condo Assoc: No
Basement: Y
Pool: No Pool
Elem. School: Hillside Mid. School: Tredyffrin-Easttown High School: Conestoga Senior
Features
Utilities
Central Heating, Forced Air Heating, Radiant Heating, Natural Gas, Central A/C, Electric, Hot Water - Natural Gas, Public Water, Public Sewer, 200+ Amp Service, Cable TV
Garage/Parking
Attached Garage, Driveway, Garage Door Opener, Attached Garage Spaces #: 1;
Interior
Full Basement, Heated Basement, , Partially Finished Basement, Basement Sump Pump, Hardwood Flooring
Exterior
Active Radon Mitigation Foundation, Block Foundation, Vinyl Siding, Extensive Hardscape, Exterior Lighting, Flood Lights
Contact Information
Schedule an Appointment to See this Home
Request more information
or call me now at 302-588-7410
Listing Courtesy of: BHHS Fox & Roach Malvern-Paoli , (610) 647-2600
The data relating to real estate for sale on this website appears in part through the BRIGHT Internet Data Exchange program, a voluntary cooperative exchange of property listing data between licensed real estate brokerage firms in which Patterson-Schwartz Real Estate participates, and is provided by BRIGHT through a licensing agreement. The information provided by this website is for the personal, non-commercial use of consumers and may not be used for any purpose other than to identify prospective properties consumers may be interested in purchasing.
Information Deemed Reliable But Not Guaranteed.
Copyright BRIGHT, All Rights Reserved
Listing data as of 4/02/2025.


 Patterson-Schwartz Real Estate
Patterson-Schwartz Real Estate