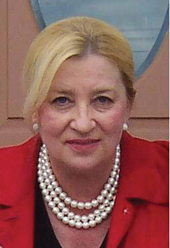304 Sorrell Circle, Smyrna, DE 19977-4304 $404,900

Interior Sq. Ft: 2,377
Acreage: 0.17
Age:12 years
Style:
Contemporary
Subdivision: Spring Meadow
Design/Type:
Detached
Description
Nestled just south of the Town of Smyrna in the charming Spring Meadow is 304 Sorrell Circle, a blend of comfort and elegance. The large living room has a beautiful fireplace that offers coziness and relaxation as you kick back and chill. The kitchen boasts granite counters, stainless appliances and an island for extra workspace. The spacious dining room provides a setting for formal dinners and large gatherings. These rooms all have beautiful hardwood flooring. The two large bedrooms each have access to a full bath and both have tile flooring. Several pocket doors make for easy moving around. This home is handicap accessible with wider doorways and hall and the owners bath has grab bars. In the 2-car garage is a stairway leading to an attic. This gives you plenty of extra storage or can be made into a private office space or craft room. This single-family home sets on a private tree lined lot. There is a beautiful club house to gather, meet new friends or have private parties. A pool and game areas are provided. You will love this 55 plus community.
Dining Room: 14 X 14 - Main
Sun/Florida Room: 20 X 16 - Main
Primary Bed: 16 X 13 - Main
Utility Room: 10 X 7 - Main
Kitchen: 12 X 19 - Main
Kitchen: 14 X 12 - Lower 1
Home Assoc: $165/Monthly
Condo Assoc: No
Basement: N
Pool: Yes - Community
Features
Community
HOA: Yes;
Utilities
Central Heating, Forced Air Heating, Natural Gas, Central A/C, Electric, Hot Water - Electric, Public Water, Public Sewer, Has Laundry, Main Floor Laundry
Garage/Parking
Attached Garage, Driveway, Garage Door Opener, Garage - Front Entry, Attached Garage Spaces #: 2;
Interior
Attic, Entry Level Bedroom, Floor Plan - Open, Formal/Separate Dining Room, Kitchen - Island, Pantry, Carpet Flooring, Hardwood Flooring, Tile/Brick Flooring, Fireplace - Glass Doors, Gas/Propane Fireplace, Cathedral Ceilings, Dry Wall, Accessibility - 36"+ wide Halls, Accessibility - Doors - Recede, Accessibility - Grab Bars Mod, Accessibility - Other Bath Mod, Sliding Glass Doors, Storm Doors
Exterior
Block Foundation, Asphalt Roof, Vinyl Siding, Lawn Sprinkler
Lot
Backs to Trees, Front Yard, Landscaping, Black Top Road
Contact Information
Schedule an Appointment to See this Home
Request more information
or call me now at 302-588-7410
Listing Courtesy of: Burns & Ellis Realtors , (302) 674-4220, info@burnsandellis.com
The data relating to real estate for sale on this website appears in part through the BRIGHT Internet Data Exchange program, a voluntary cooperative exchange of property listing data between licensed real estate brokerage firms in which Patterson-Schwartz Real Estate participates, and is provided by BRIGHT through a licensing agreement. The information provided by this website is for the personal, non-commercial use of consumers and may not be used for any purpose other than to identify prospective properties consumers may be interested in purchasing.
Information Deemed Reliable But Not Guaranteed.
Copyright BRIGHT, All Rights Reserved
Listing data as of 4/02/2025.


 Patterson-Schwartz Real Estate
Patterson-Schwartz Real Estate