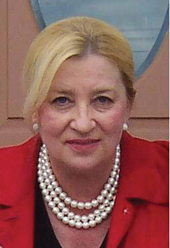402 Snyder Hill Road, Lititz, PA 17543-8842 $399,000

Temp Off Market
Interior Sq. Ft: 2,100
Acreage: 0.4
Age:36 years
Style:
Colonial
Subdivision: Warwick Twp
Design/Type:
Detached
Description
Find your new home in the desirable Warwick School District! This well-kept, one-owner residence features 3 roomy bedrooms and 2.5 bathrooms, ideal for all sizes. The finished basement adds versatile living space for play, work, or relaxation. Enter the formal living and dining areas, enhanced by elegant crown moldings that elevate your everyday experience. The spacious kitchen with an island provides extra seating and gathering space. Enjoy relaxing evenings by the fireplace in the family room, making it the perfect spot to unwind. The first-floor laundry makes chores simple and efficient. Step outside onto the expansive deck to enjoy stunning sunsets and peaceful views. With a heat pump and central air system installed less than a year ago, you'll stay comfortable in every season. Replacement windows and a newer roof enhance the home's efficiency and provide reassurance. The property features well water and public sewer for reliable functionality. Plus, a convenient 2-car garage adds to the appeal. Don't miss out on this chance to own a beautifully maintained home! To view all photos and a full 360-degree virtual tour of this home, click on the camera icon. Immerse yourself in a virtual reality experience by using a VR headset and accessing the Kuula 360-degree spherical tour link. For a walkthrough video, simply search the property address on YouTube.
Bedroom 2: Upper 1
Bedroom 3: Upper 1
Bathroom 1: Upper 1
Bathroom 2: Upper 1
Living Room: Main
Dining Room: Main
Family Room: Main
Foyer: Main
Half Bath: Main
Laundry: Main
Recreation Room: Lower 1
Home Assoc: No
Condo Assoc: No
Basement: Y
Pool: No Pool
Elem. School: John Beck Mid. School: Warwick High School: Warwick
Features
Utilities
Forced Air Heating, Heat Pump(s), Electric, Central A/C, Electric, Hot Water - Electric, Well Water, Sewer/Septic - Grinder Pump, Public Sewer, 200+ Amp Service, Main Floor Laundry
Garage/Parking
Attached Garage, Driveway, Garage Door Opener, Garage - Front Entry, Attached Garage Spaces #: 2;
Interior
Carpet, Ceiling Fan(s), Dining Area, Heated Basement, Improved Basement, Outside Entrance Basement, Partial , Walkout Level Basement, Basement Windows
Exterior
Block Foundation, Frame Exterior, Vinyl Siding
Lot
Panoramic View
Contact Information
Schedule an Appointment to See this Home
Request more information
or call me now at 302-588-7410
Listing Courtesy of: Berkshire Hathaway HomeServices Homesale Realty , (800) 383-3535, leadcenter@homesale.com
The data relating to real estate for sale on this website appears in part through the BRIGHT Internet Data Exchange program, a voluntary cooperative exchange of property listing data between licensed real estate brokerage firms in which Patterson-Schwartz Real Estate participates, and is provided by BRIGHT through a licensing agreement. The information provided by this website is for the personal, non-commercial use of consumers and may not be used for any purpose other than to identify prospective properties consumers may be interested in purchasing.
Information Deemed Reliable But Not Guaranteed.
Copyright BRIGHT, All Rights Reserved
Listing data as of 3/19/2025.


 Patterson-Schwartz Real Estate
Patterson-Schwartz Real Estate