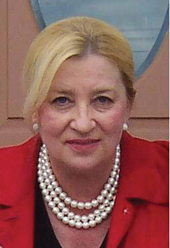24122 Bunting Circle, Harbeson, DE 19951-304 $899,900

Interior Sq. Ft: 3,600
Acreage: 0.25
Age:3 years
Style:
Coastal, Contemporary, Craftsman, Ranch/Rambler
Subdivision: Walden
Design/Type:
Detached
Description
Like New Charming Coastal Retreat in a Highly Sought-After Community without the wait or increased option costs. Nestled in Walden, one of the most desirable coastal communities, this stunning property offers the perfect blend of relaxation and luxury. This Cassidy model features 4 bedrooms and 4 1/2 baths, including 3 bedrooms, 3 1/2 bathrooms and an office on the main level with an added second floor option that yields a large bonus room, sitting area additional bedroom and full bath. A well appointed open-concept craftsman design that takes full advantage of its picturesque surroundings with timeless accents like hardwood flooring, bright tile work and stainless steel. The spacious pro-kitchen with stainless steel appliances, quartz counter tops and walk in pantry seamlessly flows into the living and dining areas, creating an inviting space for both everyday living and entertaining. Expansive windows flood the living spaces with natural light and offer stunning views of the screened porch and fenced back yard. Walden is a vibrant Schell Brothers community, just 8 miles from the Rehoboth Beach Boardwalk or downtown Lewes offering convenient access to fine dining, shopping and night life. Schell Brothers is an award winning builder offering a vibrant coastal lifestyle. WELCOME HOME!!
Home Assoc: $125/Monthly
Condo Assoc: No
Basement: N
Pool: Yes - Community
Features
Community
HOA: Yes; Amenities: Basketball Courts, Bike Trail, Club House, Common Grounds, Exercise Room, Fitness Center, Game Room, Jog/Walk Path, Meeting Room, Pool - Outdoor, Tennis Courts, Tot Lots/Playground; Fee Includes: Common Area Maintenance, Management, Pool(s), Recreation Facility, Reserve Funds, Road Maintenance, Snow Removal, Trash;
Utilities
Energy Star Heating System, Humidifier, Programmable Thermostat, Natural Gas, Central A/C, Electric, Hot Water - Natural Gas, Hot Water - Tankless, Public Water, Public Sewer, 200+ Amp Service, Main Floor Laundry, Under Ground Utilities
Garage/Parking
Attached Garage, Driveway, Garage - Front Entry, Inside Access, Attached Garage Spaces #: 2;
Interior
Ceiling Fan(s), Crown Moldings, Floor Plan - Open, Recessed Lighting, Carpet Flooring, Ceramic Tile Flooring, Hardwood Flooring, 2 Story Ceilings, 9'+ Ceilings, Tray Ceilings, Vaulted Ceilings, Accessibility - 32"+ wide Doors, Accessibility - Doors - Lever Handle(s), ENERGY STAR Qualified Windows, Low-E Windows, Double Hung Windows, ENERGY STAR Qualified Door(s), Six Panel Doors, Carbon Monoxide Detector(s), Smoke Detector
Exterior
Crawl Space Foundation, Architectural Shingle Roof, Advanced Framing, Blown-In Insulation, Concrete Exterior, CPVC/PVC Exterior, Frame Exterior, Low VOC Insulation, Lawn Sprinkler, Sidewalks, Street Lights, Fenced Pool, In Ground Pool
Lot
Backs - Open Common Area, Pond, Pond, Pond View, Fully Fenced
Contact Information
Schedule an Appointment to See this Home
Request more information
or call me now at 302-588-7410
Listing Courtesy of: Berkshire Hathaway HomeServices PenFed Realty , (302) 645-6661
The data relating to real estate for sale on this website appears in part through the BRIGHT Internet Data Exchange program, a voluntary cooperative exchange of property listing data between licensed real estate brokerage firms in which Patterson-Schwartz Real Estate participates, and is provided by BRIGHT through a licensing agreement. The information provided by this website is for the personal, non-commercial use of consumers and may not be used for any purpose other than to identify prospective properties consumers may be interested in purchasing.
Information Deemed Reliable But Not Guaranteed.
Copyright BRIGHT, All Rights Reserved
Listing data as of 3/31/2025.


 Patterson-Schwartz Real Estate
Patterson-Schwartz Real Estate