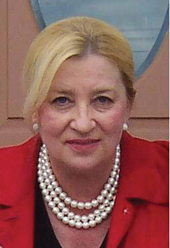26 N Jacob Street, Mount Joy, PA 17552-1510 $490,900

Interior Sq. Ft: 2,336
Acreage: 0.47
Age:20 years
Style:
Traditional
Subdivision: Mount Joy Borough
Design/Type:
Detached
Description
Modern Comfort and Entertainment in Mount Joy – Ideal Home in Donegal School District Welcome to 26 N Jacob St—a beautifully maintained 3-bedroom, 2.5-bathroom residence offering over 3,100 sq. ft. of refined living space, thoughtfully designed for both comfort and entertainment. Key Features: Updated Kitchen: The heart of the home features refinished cabinetry and elegant granite countertops, combining style and functionality. Dedicated Home Office: Adjacent to the dining area, a remodeled room with new hardwood floors serves as a fully equipped office, ideal for remote work or study. Entertainment-Focused Basement: The fully finished basement is an entertainer's dream, boasting a soundproof 10-seat home theater, space for a pool table, and areas currently hosting foosball, air hockey, darts, and an exercise zone—perfect for family fun and fitness. Outdoor Living: A spacious deck overlooks the fenced backyard, providing a safe and inviting space for children and pets to play. Community Highlights: Family-Friendly Environment: Mount Joy is renowned for its welcoming atmosphere and community-oriented events, fostering a strong sense of belonging among residents. Local Amenities: The town offers a variety of charming shops, diverse restaurants, and local businesses, enhancing the convenience and appeal of the area. Educational Excellence: Located within the esteemed Donegal School District, ensuring access to quality education. Recreational Opportunities: Residents can enjoy nearby parks and facilities, such as the GEARS Community Center, with ball fields, a roller hockey rink, handball courts, and a playground.
Home Assoc: No
Condo Assoc: No
Basement: Y
Pool: No Pool
Features
Utilities
Forced Air Heating, Natural Gas, Central A/C, Electric, Hot Water - Natural Gas, Public Water, Public Sewer, Upper Floor Laundry, Cable TV Available, Electric Available, Natural Gas Available, Phone Available, Sewer Available
Garage/Parking
Attached Garage, Driveway, Garage Door Opener, Garage - Front Entry, Private Parking, Attached Garage Spaces #: 2;
Interior
Fully Finished Basement, Carpet Flooring, Ceramic Tile Flooring, Hardwood Flooring, Corner Fireplace
Exterior
Block Foundation, Architectural Shingle Roof, Frame Exterior, Vinyl Siding, Deck(s)
Contact Information
Schedule an Appointment to See this Home
Request more information
or call me now at 302-588-7410
Listing Courtesy of: Realty ONE Group Unlimited , (717) 569-1700, mikej@rogunlimited.com
The data relating to real estate for sale on this website appears in part through the BRIGHT Internet Data Exchange program, a voluntary cooperative exchange of property listing data between licensed real estate brokerage firms in which Patterson-Schwartz Real Estate participates, and is provided by BRIGHT through a licensing agreement. The information provided by this website is for the personal, non-commercial use of consumers and may not be used for any purpose other than to identify prospective properties consumers may be interested in purchasing.
Information Deemed Reliable But Not Guaranteed.
Copyright BRIGHT, All Rights Reserved
Listing data as of 3/31/2025.


 Patterson-Schwartz Real Estate
Patterson-Schwartz Real Estate