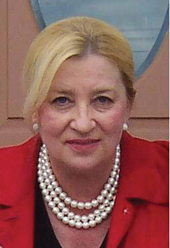322 Saint Andrews Place, Blue Bell, PA 19422-1290 $799,900

Interior Sq. Ft: 2,533
Acreage: 0.07
Age:32 years
Style:
Carriage House
Subdivision: Blue Bell Cc
Design/Type:
Interior Row/Townhouse
Description
Welcome to your new home! This beautiful and stunning 3-bedroom, 2.5-bath carriage home features gorgeous hardwood floors throughout 1st and 2nd floors, just refinished basement (2025), and two-car garage with expoxy floor finish. Situated in a cul-de-sac of the gated Blue Bell Country Club, this gorgeous home offers fabulous views of the 13th and 14th fairways and is move-in ready. The 1st floor features hardwood floors throughout, and the entrance foyer has an open ceiling. Dining room with hardwood floors, crown molding, and chair rails. Open and bright kitchen with granite countertops, island, tiled backsplash, under-mount sink, hardwood floors, recessed spotlights, and 42†cabinets, making it both stylish and functional. The bright living room boasts a cozy gas fireplace and hardwood floors. Natural light fills the space, complemented by recessed lighting and crown molding. A door opens to a spacious deck, ideal for outdoor entertaining. The family room features warm hardwood floors, ceiling fan for a refreshing breeze, and crown moldings. It's the perfect space for family gatherings and cherished memories. The first floor includes a powder room, a laundry room with cabinets and a tub, a storage closet for pantry use, and a door leading to the 2-car garage. The upper level offers hardwood floors and open railing that overlooks the family room and foyer, enhancing the sense of openness. The primary bedroom boasts two walk-in closets, ceiling fans, and large windows with calming fairway views. The primary bathroom includes a jet tub, a skylight, and a shower. 2nd bedroom with hardwood floors, closet, large windows, and access to the Jack and Jill-style bathroom. 3rd bedroom with hardwood floors, windows, and a closet. The hallway bath completes the 2nd floor. The newly refinished basement features a gas fireplace. The large deck with views of the 13th and 14th fairways is perfect for relaxing after work. Enjoy a variety of activities in this vibrant Blue Bell Country Club community, including tennis, basketball, pickleball courts, large pools, a clubhouse, a newer tot playground, and an optional fitness center. This highly desirable location is also within the award-winning Wissahickon School District. The community's gated entrance allows privacy and security, while the convenient location offers easy access to nearby shopping, dining, major highways, parks, and golf. Make this your home!
Bedroom 1: 17 X 11 - Upper 1
Bedroom 2: 12 X 12 - Upper 1
Kitchen: 18 X 13 - Main
Dining Room: 13 X 13 - Main
Living Room: 18 X 13 - Main
Attic:
Primary Bed:
Home Assoc: $433/Monthly
Condo Assoc: No
Basement: Y
Pool: Yes - Community
Features
Community
HOA: Yes; Amenities: Swimming Pool, Tennis Courts, Basketball Courts, Community Center, Gated Community, Meeting Room, Tot Lots/Playground, Common Grounds, Exercise Room, Fitness Center, Golf Course, Golf Course Membership Available, Pool - Outdoor; Fee Includes: Pool(s), Common Area Maintenance, Lawn Maintenance, Snow Removal, Management, Trash;
Utilities
Forced Air Heating, Natural Gas, Central A/C, Electric, Hot Water - Natural Gas, Public Water, Public Sewer, Main Floor Laundry, Cable TV
Garage/Parking
Attached Garage, Driveway, Garage Door Opener, Garage - Front Entry, Inside Access, Attached Garage Spaces #: 2;
Interior
Chair Railings, Full Basement, Partially Finished Basement, Basement Sump Pump, Ceramic Tile Flooring, Marble Flooring, Wood Flooring, Luxury Vinyl Plank Flooring, Gas/Propane Fireplace
Exterior
Concrete Perimeter Foundation, Pitched Roof, Shingle Roof, Stucco Exterior, Deck(s)
Lot
Cul-de-sac, Level Lot, Rear Yard, Golf Course View
Contact Information
Schedule an Appointment to See this Home
Request more information
or call me now at 302-588-7410
Listing Courtesy of: BHHS Fox & Roach-Blue Bell , (215) 542-2200
The data relating to real estate for sale on this website appears in part through the BRIGHT Internet Data Exchange program, a voluntary cooperative exchange of property listing data between licensed real estate brokerage firms in which Patterson-Schwartz Real Estate participates, and is provided by BRIGHT through a licensing agreement. The information provided by this website is for the personal, non-commercial use of consumers and may not be used for any purpose other than to identify prospective properties consumers may be interested in purchasing.
Information Deemed Reliable But Not Guaranteed.
Copyright BRIGHT, All Rights Reserved
Listing data as of 3/30/2025.


 Patterson-Schwartz Real Estate
Patterson-Schwartz Real Estate