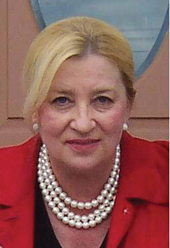815 W Crescent Drive, Glenolden, PA 19036-1605 $238,850

Interior Sq. Ft: 1,152
Acreage: 0
Age:71 years
Style:
Colonial
Subdivision: Briarcliff
Design/Type:
End of Row/Townhouse
Description
This charming brick townhouse is conveniently nested in the heart of the Briarcliff subdivision, where convenience meets modern suburban comfort. Step inside and be greeted by warm natural light across polished hardwood floors that extend throughout the home, creating a sense of continuity and grace. The neutral, soothing fresh paint throughout this beauty just awaits your decor and personal touches. The heart of the home is a modern oak cabinet kitchen that awaits your culinary adventures and is complimented by the sleek granite countertops that provide ample space for meal prep, while stainless steel appliances, including a microwave, dishwasher, and refrigerator stand ready to assist. The kitchen is an experience where the aroma of home-cooked meals fill the air into the dining room, ready to host your memorable family dinners. Moving on up, awaits your retreat to one of the three generously sized bedrooms, each offering a tranquil escape from the day's hustle and bustle. The updated bathroom is a spa-like retreat featuring a deep tub experience to soak away the stress of the day. The full basement presents opportunities for your imagination to be transformed into a family room, gym, office, or additional storage. Further complimenting this home is the storage shed, patio, C/A, and 2 car off street parking. Ideally located within walking distance to schools, and transportation options are a breeze. With SEPTA busses and train services, you are just minutes away from the vibrant city life of Philadelphia, catching a flight from the airport, cheering at the sports complex, or alternatively, indulging in suburban dining under the stars in Media. This home is ready for you to enjoy comfort, convenience, and cherish memories with the charm of suburban living. Let special financing help make it happen!
Home Assoc: No
Condo Assoc: No
Basement: Y
Pool: No Pool
Features
Utilities
90% Forced Air, Humidifier, Natural Gas, Central A/C, Electric, Hot Water - Natural Gas, Public Water, Public Sewer
Garage/Parking
Off Street
Interior
Ceiling Fan(s), Formal/Separate Dining Room, Skylight(s), Wood Floors, Full Basement, Unfinished Basement
Exterior
Concrete Perimeter Foundation, Brick Exterior
Contact Information
Schedule an Appointment to See this Home
Request more information
or call me now at 302-588-7410
Listing Courtesy of: Weichert, Realtors - Cornerstone , (610) 436-0400, nick@boscaino.com
The data relating to real estate for sale on this website appears in part through the BRIGHT Internet Data Exchange program, a voluntary cooperative exchange of property listing data between licensed real estate brokerage firms in which Patterson-Schwartz Real Estate participates, and is provided by BRIGHT through a licensing agreement. The information provided by this website is for the personal, non-commercial use of consumers and may not be used for any purpose other than to identify prospective properties consumers may be interested in purchasing.
Information Deemed Reliable But Not Guaranteed.
Copyright BRIGHT, All Rights Reserved
Listing data as of 3/31/2025.


 Patterson-Schwartz Real Estate
Patterson-Schwartz Real Estate