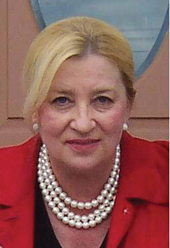381 Grayton Drive, Smyrna, DE 19977-4461 $525,000

Interior Sq. Ft: 2,290
Acreage: 0.29
Age:13 years
Style:
Colonial
Subdivision: Brenford Woods
Design/Type:
Detached
Description
Welcome to 381 Grayton Dr in the sought-after Brenford Woods community. Built in 2012, this beautiful 4-bedroom, 2.5-bathroom sits on a premium open lot, providing the perfect blend of comfort and style. Step inside to find a bright and airy floorplan with large windows that fill the space with natural sunlight. The spacious kitchen boasts granite countertops, upgraded cabinetry, a pantry, and a breakfast area with sliding doors leading to the deck—ideal for outdoor dining and entertaining. The adjoining family room features cathedral ceilings and a cozy gas fireplace, making it the perfect spot for relaxation. A conveniently located laundry room sits just off the attached 2-car garage. Upstairs, the primary suite features a walk-in closet, and ensuite bathroom with a garden tub, and a separate shower. Three additional generously sized bedrooms provide plenty of space, each with ample closet storage. The full basement offers endless possibilities, whether for storage or future expansion. Outside, enjoy mature landscaping and a deck perfect for hosting gatherings with family and friends. Easy access to shopping, dining, medical facilities, and major routes leading to Dover, Wilmington, Maryland, and Delaware beaches. Don’t miss the chance to own this beautiful home in a prime location—schedule your private tour today!
Bedroom 1: 12 X 11 - Upper 1
Bedroom 2: 12 X 11 - Upper 1
Bedroom 3: 12 X 14 - Upper 1
Kitchen: 21 X 12 - Main
Dining Room: 12 X 14 - Main
Living Room: Main
MORNING: 12 X 10 - Main
Attic:
Primary Bed:
Home Assoc: $250/Annually
Condo Assoc: No
Basement: Y
Pool: No Pool
Features
Community
HOA: Yes; Fee Includes: Common Area Maintenance;
Utilities
Forced Air Heating, Natural Gas, Central A/C, Electric, Hot Water - Natural Gas, Public Water, Public Sewer, 200+ Amp Service, Main Floor Laundry, Cable TV
Garage/Parking
Attached Garage, Additional Storage Area, Covered Parking, Inside Access, Attached Garage Spaces #: 2;
Interior
Butlers Pantry, Ceiling Fan(s), Kitchen - Eat-In, Primary Bath(s), Outside Entrance Basement, Partial , Unfinished Basement, Fully Carpeted Flooring, Vinyl Flooring, Wood Flooring, Cathedral Ceilings, Energy Efficient Windows
Exterior
Concrete Perimeter Foundation, Shingle Roof, Vinyl Siding, Porch(es)
Lot
Front Yard, Open Lot, Rear Yard, SideYard(s)
Contact Information
Schedule an Appointment to See this Home
Request more information
or call me now at 302-588-7410
Listing Courtesy of: KW Empower , vicki@kwempower.com
The data relating to real estate for sale on this website appears in part through the BRIGHT Internet Data Exchange program, a voluntary cooperative exchange of property listing data between licensed real estate brokerage firms in which Patterson-Schwartz Real Estate participates, and is provided by BRIGHT through a licensing agreement. The information provided by this website is for the personal, non-commercial use of consumers and may not be used for any purpose other than to identify prospective properties consumers may be interested in purchasing.
Information Deemed Reliable But Not Guaranteed.
Copyright BRIGHT, All Rights Reserved
Listing data as of 3/30/2025.


 Patterson-Schwartz Real Estate
Patterson-Schwartz Real Estate