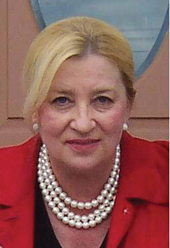1139 Helen Avenue, Lancaster, PA 17601-5115 $450,000

Interior Sq. Ft: 1,897
Acreage: 0.2
Age:72 years
Style:
Cape Cod
Subdivision: Grandview Heights
Design/Type:
Detached
Description
Fantastic, bright, open, lovingly cared for, classic style are all perfect words to describe this 3 bedroom 2.5 bath home. Located in one of the greatest neighborhoods in the area, Grandview Heights, a mature "walk-able" area, plus you are only 10 minutes from everything. This home offers a first floor living and family room, dining room and kitchen all with hardwood and tile floors. The kitchen includes all appliances plus has an amazing amount of storage, also a first floor laundry and powder room. Upstairs you'll find 3 bedrooms and two bathrooms, with two of the bedrooms being huge, all have hardwood floors and the main bedroom offers an attached bathroom suite and walk-in closet. The home has replacement windows updated for your comfort and has been freshly painted in key areas. With a walk out partially finished basement for entertaining next to 2 large storage rooms, you'll never run out of space for storage or workshops. The rear of the home faces a neighboring open space, so the private view is wonderful which you'll enjoy from your screened deck with extra raised grilling area and access to the ground or the rear access to the home. There is nothing do but move right in, so schedule your showing right away or visit our OPEN HOUSE on Sunday March 30th from 1-3 pm. Showings start on Friday the 28th at 10 am, so don't delay!!!
Bedroom 2: 22 X 13 - Upper 1
Bedroom 3: 13 X 11 - Upper 1
Bathroom 1: 12 X 7 - Upper 1
Bathroom 2: 10 X 5 - Upper 1
Living Room: 19 X 13 - Main
Dining Room: 14 X 12 - Main
Kitchen: 12 X 12 - Main
Laundry: 7 X 6 - Main
Half Bath: 5 X 4 - Main
Foyer: 12 X 7 - Main
Basement: 23 X 19 - Lower 1
Storage Room: 23 X 11 - Lower 1
Storage Room: 24 X 11 - Lower 1
Home Assoc: No
Condo Assoc: No
Basement: Y
Pool: No Pool
Features
Utilities
Baseboard - Hot Water Heating, Oil, Central A/C, Electric, Hot Water - Oil, , Hot Water - S/W Changeover, Public Water, Public Sewer, Main Floor Laundry
Garage/Parking
Attached Garage, Driveway, Off Street, On Street, Garage Door Opener, Garage - Front Entry, Inside Access, Other, Attached Garage Spaces #: 1;
Interior
Full Basement, Outside Entrance Basement, Partially Finished Basement, Rear Entrance Basement, Basement Windows, Carpet Flooring, Ceramic Tile Flooring, Hardwood Flooring, Solid Hardwood Flooring, Mantel(s), Stone Fireplace, Wood Fireplace
Exterior
Block Foundation, Slate Roof, Brick Exterior, Masonry
Contact Information
Schedule an Appointment to See this Home
Request more information
or call me now at 302-588-7410
Listing Courtesy of: Iron Valley Real Estate of Lancaster , (717) 740-2221, contracts@ironvalleyrealestateoflancaster.com
The data relating to real estate for sale on this website appears in part through the BRIGHT Internet Data Exchange program, a voluntary cooperative exchange of property listing data between licensed real estate brokerage firms in which Patterson-Schwartz Real Estate participates, and is provided by BRIGHT through a licensing agreement. The information provided by this website is for the personal, non-commercial use of consumers and may not be used for any purpose other than to identify prospective properties consumers may be interested in purchasing.
Information Deemed Reliable But Not Guaranteed.
Copyright BRIGHT, All Rights Reserved
Listing data as of 3/30/2025.


 Patterson-Schwartz Real Estate
Patterson-Schwartz Real Estate