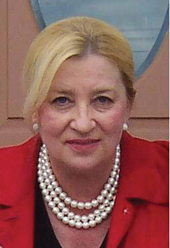376 Level Road, Collegeville, PA 19426-3456 $695,000

Coming Soon
Interior Sq. Ft: 2,952
Acreage: 1.24
Age:165 years
Style:
Colonial
Subdivision: None Available
Design/Type:
Detached
Description
Nestled on a picturesque property once home to a thriving apple orchard, this updated late-1860s farmhouse beautifully blends historic charm with modern conveniences. The original hardwood floors throughout offer a timeless feel, while a recent addition to the back of the home includes a modern full bathroom, ensuring comfort and functionality. The main level boasts an updated eat-in kitchen featuring a cozy breakfast nook, large island, and ample cabinet space, as well as a laundry room and half bath. Upstairs, you'll find four spacious bedrooms and two full bathrooms, with the primary bedroom secondary access through a unique, period-inspired staircase — a signature feature of homes from this era. The third floor offers two additional bedrooms, creating tons of space. The home’s charm extends to thoughtful design details, such as small drawers under the windows once used to collect money from customers visiting the orchard, and the two-foot-thick stone walls that offer both durability and character. Outside, the provides Second structure combines finished flex space (1600+ sq Ft ) with a 2 car garage. The finished area is currently used as a huge game room including a full bathroom, and modern amenities such as a 200-amp electrical system, water, sewer, and a Mr. Cool heating and cooling system. Currently equipped with a golf simulator (available for an additional price), the flex space could easily be converted into a guest cottage or in-law suite. Ideally located between Perkiomen Park and Evansburg State Park, and close to an array of shopping and dining options, this charming farmhouse offers easy access to King of Prussia and Valley Forge National Park, making it the perfect blend of rural serenity and modern convenience.
Home Assoc: No
Condo Assoc: No
Basement: Y
Pool: No Pool
Features
Utilities
Radiator Heating, Oil, Central A/C, Electric, Hot Water - Oil, Hot Water - S/W Changeover, Public Water, Public Sewer, Septic Pump, Main Floor Laundry
Garage/Parking
Detached Garage, Driveway, Other, Detached Garage Spaces #: 2;
Interior
Kitchen - Eat-In, Kitchen - Island, Pantry, Full Basement, Unfinished Basement, Wood Fireplace
Exterior
Stone Foundation, Shingle Roof, Block Exterior, Stone Exterior, Stucco Exterior, Deck(s), Patio(s)
Contact Information
Schedule an Appointment to See this Home
Request more information
or call me now at 302-588-7410
Listing Courtesy of: Redfin Corporation , (215) 631-3154, peter.phinney@redfin.com
The data relating to real estate for sale on this website appears in part through the BRIGHT Internet Data Exchange program, a voluntary cooperative exchange of property listing data between licensed real estate brokerage firms in which Patterson-Schwartz Real Estate participates, and is provided by BRIGHT through a licensing agreement. The information provided by this website is for the personal, non-commercial use of consumers and may not be used for any purpose other than to identify prospective properties consumers may be interested in purchasing.
Information Deemed Reliable But Not Guaranteed.
Copyright BRIGHT, All Rights Reserved
Listing data as of 4/04/2025.


 Patterson-Schwartz Real Estate
Patterson-Schwartz Real Estate