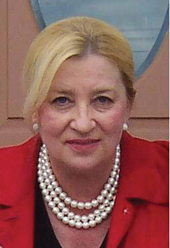338 Wheat Sheaf Way, Collegeville, PA 19426 $799,000

Interior Sq. Ft: 3,347
Acreage: 0.05
Age:8 years
Style:
Carriage House
Subdivision: Preserve At Providence
Design/Type:
End of Row/Townhouse
Description
Welcome to 338 Wheat Sheaf Way in the Preserve at Providence, a prestigious community that is highly sought after for its award-winning schools and professionally maintained common areas. This stunning end unit carriage home contains 3,340 sq ft of living area and a rare first floor primary suite in a non-age restricted community. This Toll Brothers Bryn Athyn Model home offers many upgrades and a highly desirable layout. Entering the home, you will be drawn to a beautiful two-story foyer and arching stairway. Off to the right-side is the office with French doors and cathedral ceiling. Continuing to the left you enter the home's life center, kitchen, great room with a gas fireplace and the sunroom. The Gourmet Kitchen is well appointed with stainless steel appliances and an island counter with seating for 4. The home is accented with plantation shutters and hard wood floors. The great room provides the family a perfect gathering and entertaining area highlighted by the cathedral ceiling and gas fireplace. The deck is located just off of the sunroom and is highlighted with a pergola and gas grill. The Primary bedroom contains a tray ceiling, with a walk-in closet. There are two bathrooms on this level, one powder room and the Full Primary Bathroom fully tiled with dual sink, and large shower area. Immediately adjacent is the conveniently located laundry room. On the second floor you will find a spacious loft area that overlooks the 2-story foyer & Two large bedrooms with walk-in closets on each end of the floor. The full bathroom with dual sinks sits conveniently in the middle of this level and well sized.
Bedroom 2: 19 X 12 - Upper 1
Bedroom 3: 16 X 13 - Upper 1
Bathroom 2: Upper 1
Storage Room: 14 X 6 - Upper 1
Foyer: Main
Kitchen: 20 X 12 - Main
Primary Bed: 15 X 13 - Main
Full Bath: Main
Dining Room: 13 X 11 - Main
Office: 13 X 11 - Main
Half Bath: Main
Laundry: Main
Sun/Florida Room: 17 X 11 - Main
Basement: Lower 1
Basement: Lower 1
Home Assoc: $375/Monthly
Condo Assoc: No
Basement: Y
Pool: Yes - Community
Elem. School: Oaks Mid. School: Spring-Frd High School: Spring-Ford Senior
Features
Community
HOA: Yes; Amenities: Swimming Pool, Jog/Walk Path; Fee Includes: Pool(s), Snow Removal, Trash, Lawn Maintenance, Common Area Maintenance;
Utilities
90% Forced Air, Natural Gas, Central A/C, Electric, Hot Water - Natural Gas, Public Water, Public Sewer, 200+ Amp Service, Main Floor Laundry, Cable TV, Electric Available, Natural Gas Available
Garage/Parking
Attached Garage, Driveway, On Street, Garage Door Opener, Inside Access, Attached Garage Spaces #: 2;
Interior
Full Basement, Hardwood Flooring, Gas/Propane Fireplace, Cathedral Ceilings, Dry Wall, Tray Ceilings, Accessibility - 2+ Access Exits
Exterior
Concrete Perimeter Foundation, Passive Radon Mitigation Foundation, Slab Foundation, Shingle Roof, Stone Exterior, Vinyl Siding, Deck(s), Sidewalks, Street Lights
Contact Information
Schedule an Appointment to See this Home
Request more information
or call me now at 302-588-7410
Listing Courtesy of: SCOTT REALTY GROUP , (610) 891-8300, scott@scottrealtygroup.com
The data relating to real estate for sale on this website appears in part through the BRIGHT Internet Data Exchange program, a voluntary cooperative exchange of property listing data between licensed real estate brokerage firms in which Patterson-Schwartz Real Estate participates, and is provided by BRIGHT through a licensing agreement. The information provided by this website is for the personal, non-commercial use of consumers and may not be used for any purpose other than to identify prospective properties consumers may be interested in purchasing.
Information Deemed Reliable But Not Guaranteed.
Copyright BRIGHT, All Rights Reserved
Listing data as of 4/01/2025.


 Patterson-Schwartz Real Estate
Patterson-Schwartz Real Estate