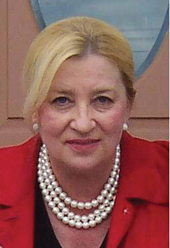852 Stumpf Hill Drive, Lancaster, PA 17601-5748 $575,000

Interior Sq. Ft: 3,941
Acreage: 0.45
Age:36 years
Style:
Colonial
Subdivision: None Available
Design/Type:
Detached
Description
Welcome to 852 Stumpf Hill Drive Lancaster! This one owner, meticulously maintained home built by Clyde Stumpf and Son features 4 bedrooms, 2 full bathrooms, 1 half bathroom, walk-in attic storage, living room, dining room, office, updated custom kitchen with quartz countertops, large family room with propane fireplace, oversized 2 car garage (enough room for 3 large cars and equipment) sunroom, extra large basement, new roof in 2014, new HVAC in 2018, new renewal by Anderson windows in 2021, and large flat back yard! This home is centrally located in East Lampeter Twp. 15 mins to Downtown Lancaster, 5 mins to Greenfield corporate center, 5-10 mins to Rt 30, and 17 mins to Lititz. This home is move in ready and won't last long! Schedule your showing today!
Bedroom 2: 10 X 12 - Upper 1
Bedroom 3: 14 X 14 - Upper 1
Primary Bed: 16 X 14 - Upper 1
Primary Bath: 9 X 7 - Upper 1
Bathroom 2: 9 X 7 - Upper 1
Attic: 29 X 13 - Upper 1
Kitchen: 16 X 11 - Main
Breakfast Room: 11 X 11 - Main
Family Room: 23 X 13 - Main
Dining Room: 17 X 12 - Main
Living Room: 17 X 12 - Main
Half Bath: 6 X 3 - Main
Sun/Florida Room: 17 X 10 - Main
Basement: 28 X 23 - Lower 1
Basement: 28 X 12 - Lower 1
Home Assoc: No
Condo Assoc: No
Basement: Y
Pool: No Pool
Features
Utilities
Heat Pump(s), Electric, Central A/C, Electric, Hot Water - Electric, Private Water, Well Water, Public Sewer, 200+ Amp Service, Has Laundry, Main Floor Laundry
Garage/Parking
Attached Garage, Driveway, Additional Storage Area, Garage Door Opener, Garage - Front Entry, Inside Access, Oversized, Attached Garage Spaces #: 2;
Interior
Attic, Breakfast Area, Built-Ins, Carpet, Dining Area, Floor Plan - Traditional, Kitchen - Country, Full Basement, Fully Finished Basement, Interior Access Basement, Basement Windows, Carpet Flooring, Ceramic Tile Flooring, Vinyl Flooring, Gas/Propane Fireplace, Fireplace Insert, Free Standing Fireplace, Dry Wall, Accessibility - Level Entry - Main, Insulated Windows, Replacement Windows, Electric Alarm, Non-Monitored
Exterior
Block Foundation, Shingle Roof, Brick Exterior, Frame Exterior, Stick Built Exterior, Vinyl Siding, Enclosed Porch/Deck, Patio(s), Porch(es)
Lot
Backs to Trees, Corner Lot, Front Yard, Landscaping, Level Lot, Rear Yard, Private Lot
Contact Information
Schedule an Appointment to See this Home
Request more information
or call me now at 302-588-7410
Listing Courtesy of: Coldwell Banker Realty , (717) 735-8400, cpalancasteradmins@coldwellbankermoves.com
The data relating to real estate for sale on this website appears in part through the BRIGHT Internet Data Exchange program, a voluntary cooperative exchange of property listing data between licensed real estate brokerage firms in which Patterson-Schwartz Real Estate participates, and is provided by BRIGHT through a licensing agreement. The information provided by this website is for the personal, non-commercial use of consumers and may not be used for any purpose other than to identify prospective properties consumers may be interested in purchasing.
Information Deemed Reliable But Not Guaranteed.
Copyright BRIGHT, All Rights Reserved
Listing data as of 4/03/2025.


 Patterson-Schwartz Real Estate
Patterson-Schwartz Real Estate