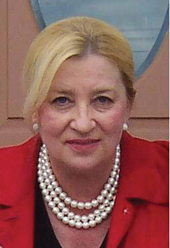1113 Brandon Lane, Wilmington, DE 19807-3006 $1,400,000

Interior Sq. Ft: 4,390
Acreage: 0.51
Age:96 years
Style:
Colonial
Subdivision: Westover Hills
Design/Type:
Detached
Description
Storybook Dutch Colonial in Prestigious Westover Hills Welcome to this enchanting six-bedroom, four-bathroom Dutch Colonial home nestled in the sought-after community of Westover Hills. Thoughtfully updated for modern living, the home seamlessly blends contemporary improvements with the timeless character of its original design. Arrive to a picturesque stone and wood siding façade, beautifully manicured landscaping, and a charming stone walkway. Step inside to a classic center hall layout featuring a striking staircase and original hardwood flooring that flows throughout the entire home. The heart of the home is the bright, custom-designed kitchen—complete with GE Café stainless steel appliances, solid wood cabinetry, a farmhouse sink, marble countertops, ceramic tile backsplash, updated lighting, a breakfast bar, coffee station, pantry, and a rear staircase leading to the back bedrooms. To the right of the foyer, the elegant living room showcases a stately fireplace with a detailed mantle, crown molding, and access to a stunning sunroom with a stone accent wall and heated tile floors—perfect for year-round enjoyment. Upstairs, the second level offers five generously sized bedrooms and three beautifully remodeled bathrooms. The primary suite features an en suite bath and a spacious walk-in closet. The third level is a private retreat with an additional bedroom, living area, and full bath—ideal for guests, extended family, or a quiet office space. The finished lower level expands your living space even further with a half bath, laundry area, and ample storage. A two-car garage with vintage carriage doors and a built-in workbench adds function and charm. Outdoors, enjoy a serene brick patio and stone steps leading to a terraced backyard with a firepit, all accessible via a private drive. Major mechanicals, including the boiler and the roof, have been replaced within the past eight years—ensuring peace of mind. This is a truly special home in one of Delaware’s most desirable neighborhoods. Welcome Home.
Home Assoc: $1,300/Annually
Condo Assoc: No
Basement: Y
Pool: No Pool
Features
Community
HOA: Yes;
Utilities
Hot Water Heating, Oil, Central A/C, Electric, Hot Water - Electric, Public Water, Public Sewer
Garage/Parking
Attached Garage, Driveway, Additional Storage Area, Garage - Rear Entry, Attached Garage Spaces #: 2;
Interior
Partially Finished Basement, Basement Walkout Stairs
Exterior
Stone Foundation, Frame Exterior, Stone Exterior
Contact Information
Schedule an Appointment to See this Home
Request more information
or call me now at 302-588-7410
Listing Courtesy of: Long & Foster Real Estate, Inc. , (302) 351-5000, rtc@lnf.com
The data relating to real estate for sale on this website appears in part through the BRIGHT Internet Data Exchange program, a voluntary cooperative exchange of property listing data between licensed real estate brokerage firms in which Patterson-Schwartz Real Estate participates, and is provided by BRIGHT through a licensing agreement. The information provided by this website is for the personal, non-commercial use of consumers and may not be used for any purpose other than to identify prospective properties consumers may be interested in purchasing.
Information Deemed Reliable But Not Guaranteed.
Copyright BRIGHT, All Rights Reserved
Listing data as of 3/31/2025.


 Patterson-Schwartz Real Estate
Patterson-Schwartz Real Estate