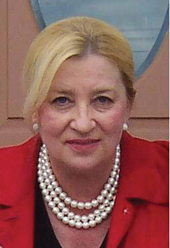266 Virdin Drive, Smyrna, DE 19977 $437,900

Interior Sq. Ft: 2,151
Acreage: 0.15
Age:0 years
Style:
Traditional
Subdivision: Auburn Meadows
Design/Type:
Detached
Description
JUST LISTED! MARCH move-in Tuscany Luxe at Auburn Meadows 55+! 2 BR, 2BA + 2nd story loft. Welcome to this charming single-family home offering the ultimate in convenience and comfort with an open floor plan and first-floor living. Enjoy everything you need on the main level, including a spacious living room featuring a cozy fireplace, perfect for relaxing evenings. The beautiful gourmet kitchen is a chef's dream, complete with sleek stainless steel appliances, ideal for preparing meals and entertaining guests. Upstairs, you'll find a versatile loft space that provides plenty of additional room, as well as ample storage to keep everything organized. Step outside and unwind on the covered patio, a perfect spot for enjoying the outdoors. This home truly has it all—style, functionality, and a fantastic layout for modern living. Washer and dryer included! This is truly an active adult community with tons to do ranging from a packed social calendar, outdoor pool, fitness center, BYOB sports bar, shuffleboard, pickleball, tennis, and so much more! You have to come take a private tour to truly appreciate all it has to offer. *Pictures of are model home and for representational purposes only. Please see New Home Consultant for details. Taxes to be assessed after settlement. If using a Realtor: the agent's client must acknowledge on their first interaction with Lennar that they are being represented by a Realtor, and the Realtor must accompany their client on their first visit. For appointments and open houses, please visit the model home. **Lower rate or closing cost incentives with use of Lennar Mortgage and subject to buyer qualifications and loan program.**
Condo Assoc: No
Basement: N
Pool: Yes - Community
Features
Community
HOA: Yes; Amenities: Bar/Lounge, Billiard Room, Club House, Common Grounds, Exercise Room, Fitness Center, Party Room, Pool - Outdoor, Tennis Courts;
Utilities
Central Heating, Natural Gas, Central A/C, Natural Gas, Hot Water - Natural Gas, Public Water, Public Sewer
Garage/Parking
Attached Garage, Driveway, Garage - Front Entry, Inside Access, Attached Garage Spaces #: 2;
Interior
Accessibility - Level Entry - Main
Exterior
Slab Foundation, Stone Exterior, Vinyl Siding
Contact Information
Schedule an Appointment to See this Home
Request more information
or call me now at 302-588-7410
Listing Courtesy of: Atlantic Five Realty , (856) 424-3339, david@atlanticfive.com
The data relating to real estate for sale on this website appears in part through the BRIGHT Internet Data Exchange program, a voluntary cooperative exchange of property listing data between licensed real estate brokerage firms in which Patterson-Schwartz Real Estate participates, and is provided by BRIGHT through a licensing agreement. The information provided by this website is for the personal, non-commercial use of consumers and may not be used for any purpose other than to identify prospective properties consumers may be interested in purchasing.
Information Deemed Reliable But Not Guaranteed.
Copyright BRIGHT, All Rights Reserved
Listing data as of 3/31/2025.


 Patterson-Schwartz Real Estate
Patterson-Schwartz Real Estate