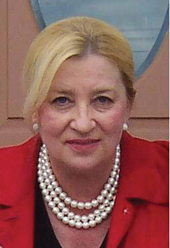957 Freedom Court, Lansdale, PA 19446-6543 $349,900

Interior Sq. Ft: 1,174
Acreage:
Age:22 years
Style:
Carriage House
Subdivision: Gwynedd Commons
Design/Type:
Interior Row/Townhouse
Description
PRIME LOCATION backing to woods you will find this 1 bedroom, 2 full bathroom home with HUGE 2nd floor loft in highly sought after 55+ community of Gwynedd Commons! The walkway, decorative stone facade on front porch and large dormer window provides instant CURB APPEAL. As you enter the home you will be greeted by the welcoming two-story foyer with beautiful oak hardwood floors that continue into the kitchen. The kitchen has white cabinets and appliances and a recessed light. The dining area has chair rail and crown moldings. Large living room has vaulted ceilings that create an open and airy feeling with plenty of natural light from the two glass doors that flank the gas fireplace. Either door leads to the back deck overlooking the woods and private rear yard. The first-floor master bedroom suite has his and her closets and ensuite bathroom. Convenient laundry room and another full bathroom complete the level. Upstairs you will find the HUGE finished loft space that could easily be used as a 2nd bedroom and home office. Full walk-out basement provides tons of storage space as well as access to backyard. Other amenities include: 1 car garage, NEW high efficiency YORK HEATER and A/C and NEW ROOF. (Both in 2023.) $225.00 monthly condo fees include common area maintenance, landscaping, lawn care, snow removal and trash removal ensuring a hassle-free lifestyle. Experience the joy of convenient one-floor living in this adult community, where all your needs are met in a welcoming and vibrant environment. This home is tucked away in the rear of the community. Only minutes to the turnpike. Loads of nearby shopping and restaurant options. Just waiting for you to add your own personal touches. Don't miss your opportunity to tour this home before it’s gone.
Foyer: 11 X 6 - Main
Kitchen: 10 X 9 - Main
Dining Room: 14 X 11 - Main
Laundry: 6 X 5 - Main
Bedroom 1: 14 X 12 - Main
Home Assoc: No
Condo Assoc: $225/Monthly
Basement: Y
Pool: No Pool
Features
Utilities
Forced Air Heating, Natural Gas, Central A/C, Electric, Hot Water - Natural Gas, Public Water, Public Sewer, Main Floor Laundry
Garage/Parking
Attached Garage, Driveway, Garage - Front Entry, Attached Garage Spaces #: 1;
Interior
Carpet, Chair Railings, Crown Moldings, Wood Floors, Poured Concrete , Unfinished Basement, Walkout Level Basement, Carpet Flooring, Ceramic Tile Flooring, Vinyl Flooring, Wood Flooring, Gas/Propane Fireplace
Exterior
Concrete Perimeter Foundation, Vinyl Siding, Deck(s)
Lot
Backs to Trees, Trees/Woods View
Contact Information
Schedule an Appointment to See this Home
Request more information
or call me now at 302-588-7410
Listing Courtesy of: RE/MAX 440 - Doylestown , (215) 348-7100
The data relating to real estate for sale on this website appears in part through the BRIGHT Internet Data Exchange program, a voluntary cooperative exchange of property listing data between licensed real estate brokerage firms in which Patterson-Schwartz Real Estate participates, and is provided by BRIGHT through a licensing agreement. The information provided by this website is for the personal, non-commercial use of consumers and may not be used for any purpose other than to identify prospective properties consumers may be interested in purchasing.
Information Deemed Reliable But Not Guaranteed.
Copyright BRIGHT, All Rights Reserved
Listing data as of 4/10/2025.


 Patterson-Schwartz Real Estate
Patterson-Schwartz Real Estate