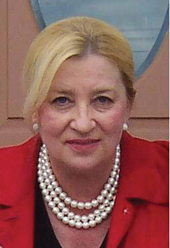329 Bronzeleaf Drive W, Middletown, DE 19709 $709,790

Interior Sq. Ft: 2,955
Acreage: 0.63
Age:0 years
Style:
Farmhouse/National Folk
Subdivision: Copperleaf
Design/Type:
Detached
Description
**ð…ð¢ð§ðšð¥ ððšð²ð¬ ð¨ðŸ ð’ðšð¯ð¢ð§ð ð¬ ðŒðšðð§ðžð¬ð¬ ð¡ðšð©ð©ðžð§ð¢ð§ð ð§ð¨ð° - ð€ð©ð«ð¢ð¥ ðŸ”ðð¡. ðƒð¨ð§'ð ð¦ð¢ð¬ð¬ ð¨ð®ð!*May move-in* Introducing 329 Bronzeleaf Dr W, the beautiful Montgomery Farmhouse! Enter from your front porch and be greeted by a grand double story entry way with your formal dining room off to the side. Moving inward, an open layout seamlessly connects the family room with cozy fireplace, gourmet kitchen (complete w/ quartz counters, tile backsplash, and upgraded cabinetry), and included sunroom, creating an ideal setting for gatherings. Additionally, on the first level you will find your very own home office, as well as a spacious mudroom. The upper-level features 3 guest bedrooms, a hall bath, laundry room, and luxurious owner's suite. The owner’s suite offers a tranquil retreat area, perfect for relaxation. On the lower level, a large unfinished basement equipped with walk-up steps is ready for your personal touch—whether it’s a home theater, gym, additional living space, or storage. Enjoy luxurious living with convenient access to top-rated schools, shopping, dining, and recreation. This is more than just a home—it's a lifestyle. Contact us today to schedule a private tour. Prices, dimensions and features may vary and are subject to change. Photos are for illustrative purposes only. *Prices, dimensions, and features may vary and are subject to change. Photos are for illustrative purposes only. Please see sales team for final details and finishes. Taxes to be assessed after settlement. If using a Realtor, the agent's client must acknowledge on their first interaction with Lennar that they are being represented by a Realtor, and the Realtor must accompany their client on their first visit.*
Condo Assoc: No
Basement: Y
Pool: No Pool
Features
Community
HOA: Yes;
Utilities
Programmable Thermostat, Natural Gas, Central A/C, Natural Gas, Hot Water - Tankless, Public Water, On Site Septic, Upper Floor Laundry
Garage/Parking
Attached Garage, Driveway, Garage - Front Entry, Inside Access, Attached Garage Spaces #: 2;
Interior
Partially Finished Basement, Poured Concrete
Exterior
Concrete Perimeter Foundation, Stone Exterior, Vinyl Siding
Contact Information
Schedule an Appointment to See this Home
Request more information
or call me now at 302-588-7410
Listing Courtesy of: Atlantic Five Realty , (856) 424-3339, david@atlanticfive.com
The data relating to real estate for sale on this website appears in part through the BRIGHT Internet Data Exchange program, a voluntary cooperative exchange of property listing data between licensed real estate brokerage firms in which Patterson-Schwartz Real Estate participates, and is provided by BRIGHT through a licensing agreement. The information provided by this website is for the personal, non-commercial use of consumers and may not be used for any purpose other than to identify prospective properties consumers may be interested in purchasing.
Information Deemed Reliable But Not Guaranteed.
Copyright BRIGHT, All Rights Reserved
Listing data as of 4/02/2025.


 Patterson-Schwartz Real Estate
Patterson-Schwartz Real Estate