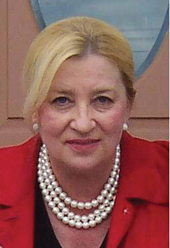116 Betsy Rawls Drive, Middletown, DE 19709-9374 $599,900

Interior Sq. Ft: 2,650
Acreage: 0.24
Age:23 years
Style:
Colonial
Subdivision: The Legends
Design/Type:
Detached
Description
This exceptional home just became an even better value with a significant price reduction! Act quickly and unlock instant equity in your new home – opportunities like this don’t last long! Welcome to this stunning 4-bedroom, 2.5-bath home located in the highly desirable golf-course community - The Legends! This well-maintained property situated right on the golf course, features a spacious layout with a first-floor office and upgrades throughout the home. Enjoy elegant touches like crown moulding and wainscoting, gas fireplace, and bay window off the dining room, plus a 3-season porch and attached trex deck—perfect for outdoor entertaining and taking in the view of the golf course. When you add in the living area of the sunroom, you are at 3,000 sf! The professionally landscaped yard includes an installed sprinkler system for easy maintenance. Stucco was inspected and passed in 2022! Major home items have all been updated in the last 8 years including HVAC system, water heater, sump pump, architect shingle roof, garage door, kitchen appliances, and the stone paver walkway. This home is in excellent condition—truly move-in ready! Don’t miss your opportunity to live in a golf course community with charm, convenience, and comfort.
Primary Bath: 10 X 10 - Upper 1
Full Bath: 8 X 9 - Upper 1
Bedroom 2: 17 X 11 - Upper 1
Bedroom 3: 11 X 11 - Upper 1
Bedroom 4: 11 X 11 - Upper 1
Foyer: 15 X 6 - Main
Dining Room: 13 X 13 - Main
Family Room: 19 X 13 - Main
Office: 11 X 11 - Main
Half Bath: 5 X 5 - Main
Kitchen: 19 X 13 - Main
Sun/Florida Room: 19 X 16 - Main
Home Assoc: $75/Annually
Condo Assoc: No
Basement: Y
Pool: No Pool
Elem. School: Silver Lake Mid. School: Louis L.Redding.Middle School High School: Middletown
Features
Community
HOA: Yes;
Utilities
Forced Air Heating, Natural Gas, Central A/C, Electric, Hot Water - Natural Gas, Public Water, Public Sewer, 200+ Amp Service, Electric Available, Natural Gas Available
Garage/Parking
Attached Garage, Driveway, Inside Access, Attached Garage Spaces #: 2;
Interior
Breakfast Area, Ceiling Fan(s), Chair Railings, Interior Access Basement, Ceramic Tile Flooring, Hardwood Flooring, Fireplace - Glass Doors, Gas/Propane Fireplace, Sliding Glass Doors, Storm Doors
Exterior
Concrete Perimeter Foundation, Architectural Shingle Roof, Stucco Exterior, Vinyl Siding, Exterior Lighting, Sidewalks, Street Lights
Lot
Adjoins Golf Course, Golf Course View
Contact Information
Schedule an Appointment to See this Home
Request more information
or call me now at 302-588-7410
Listing Courtesy of: Real Broker LLC , (855) 450-0442, debroker@therealbrokerage.com
The data relating to real estate for sale on this website appears in part through the BRIGHT Internet Data Exchange program, a voluntary cooperative exchange of property listing data between licensed real estate brokerage firms in which Patterson-Schwartz Real Estate participates, and is provided by BRIGHT through a licensing agreement. The information provided by this website is for the personal, non-commercial use of consumers and may not be used for any purpose other than to identify prospective properties consumers may be interested in purchasing.
Information Deemed Reliable But Not Guaranteed.
Copyright BRIGHT, All Rights Reserved
Listing data as of 4/25/2025.


 Patterson-Schwartz Real Estate
Patterson-Schwartz Real Estate